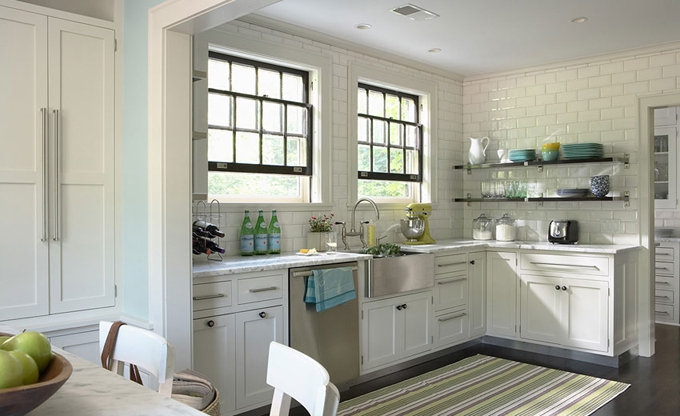
Hi, there! I'm Luciane from HomeBunch.com and I'm posting here today at House of Turquoise. Let me tell you a little about me. I've loved interiors and architecture for as long I can remember and I've been a reader of this blog for a long time, long before I even thought about writing a blog myself. So it's quite the honor to be invited here today to write a post on one of my favorite blogs. Yes, it's very exciting! It's great to meet you all and before I even start I want to thank Erin for letting me write here today.
Erin has such an eye for "pretty", don't you agree? She knows how to choose images which truly inspire and make us dream. When she invited me to make a post I thought about creating something fun for all of us. So I decided to create a top 10 list of my favorite turquoise kitchens that Erin has posted here. I spent a good amount of time trying to select them because there were so many gorgeous kitchens and it was hard to dwindle them down to just 10.
I really hope you enjoy my "picks".
#10: Susan Gilmore

#9: Key West Kitchen
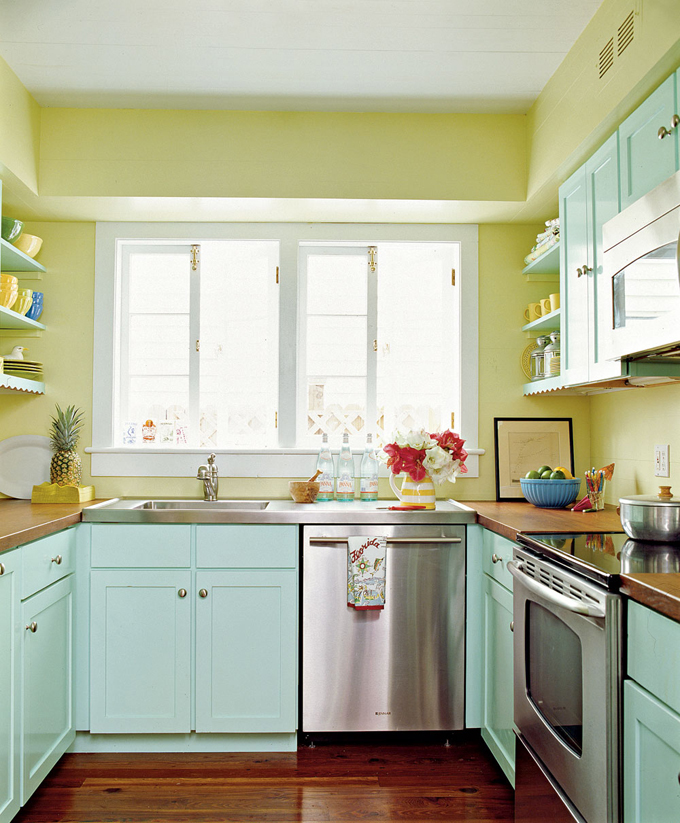
#8: Diamond Baratta
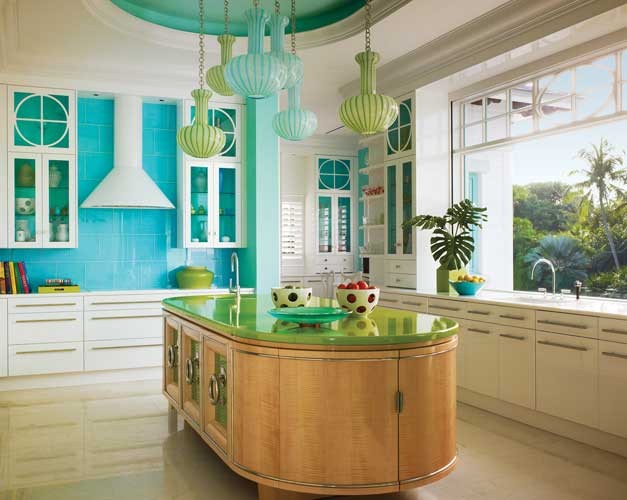
#7: Tobi Fairley Does It Again!
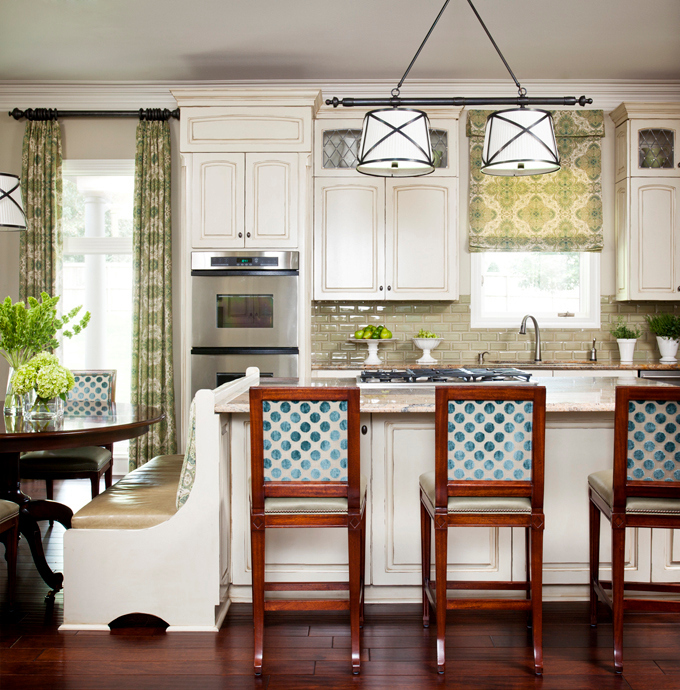
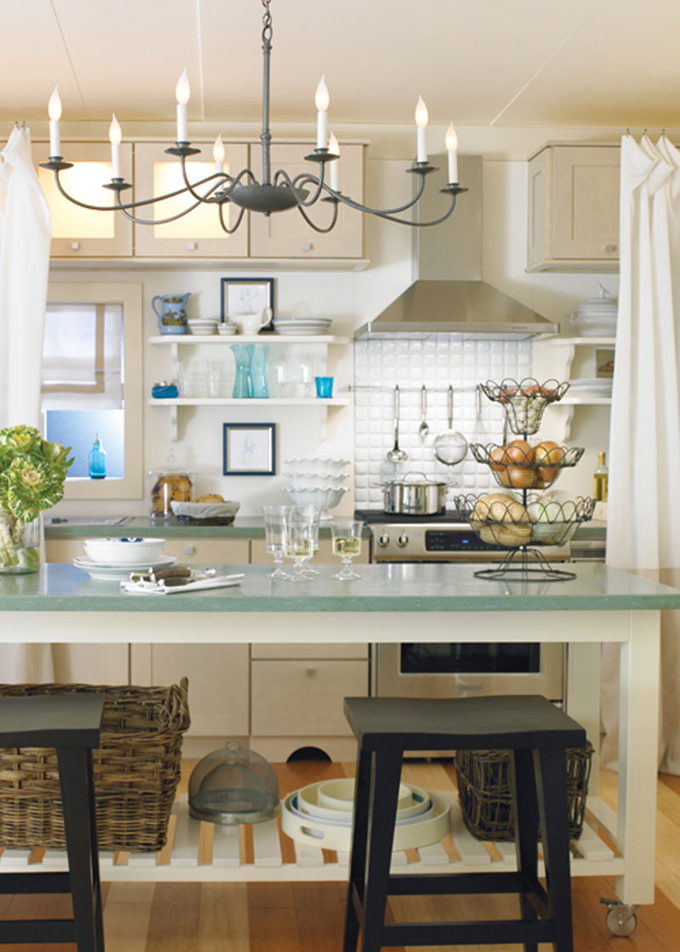
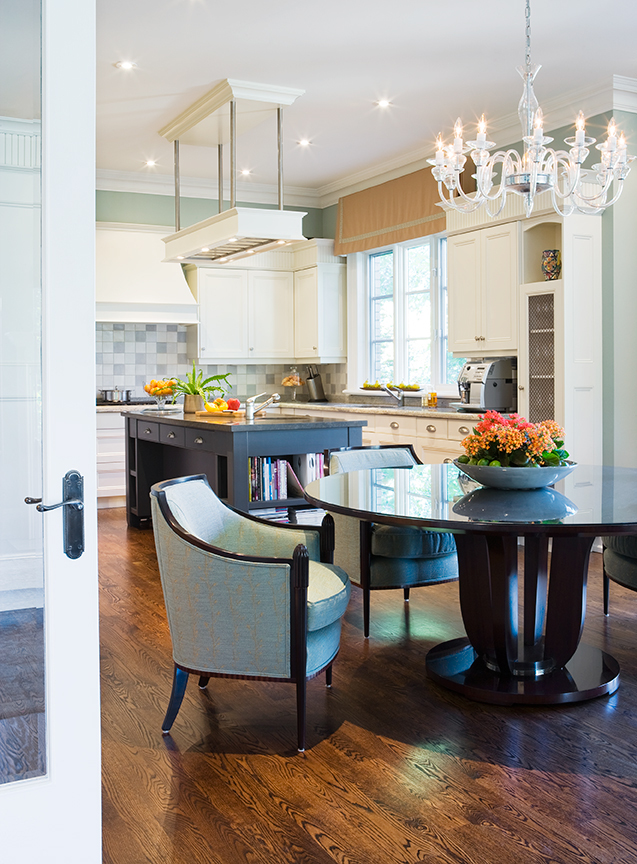
#4: Swedish Kitchen
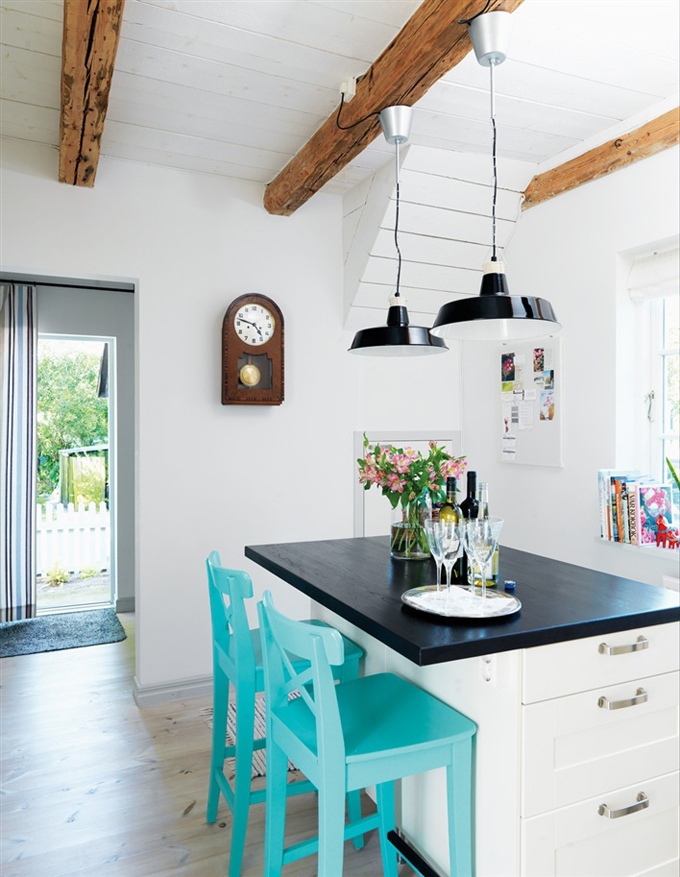
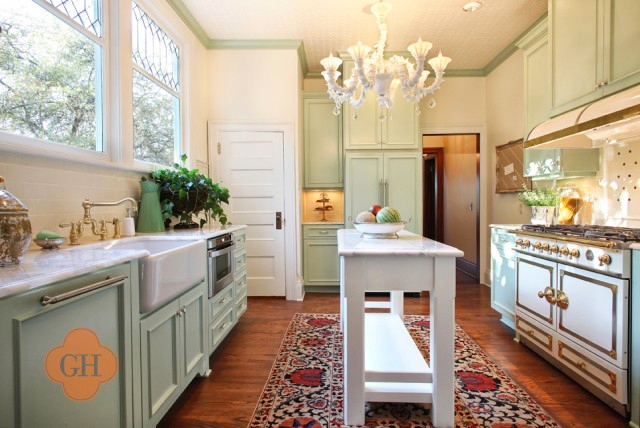
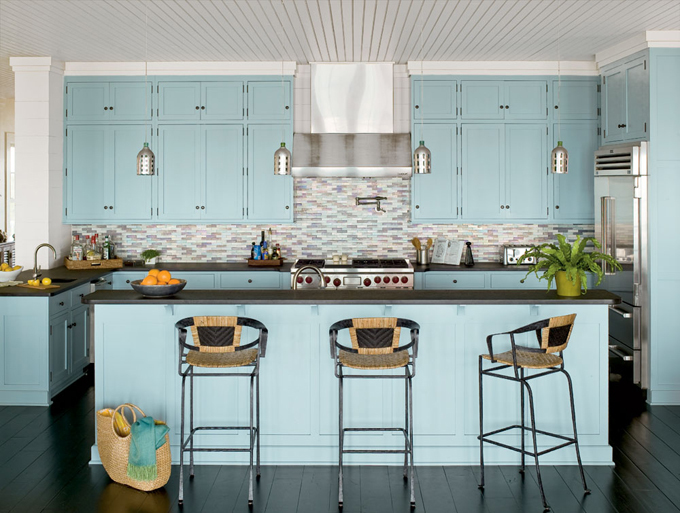
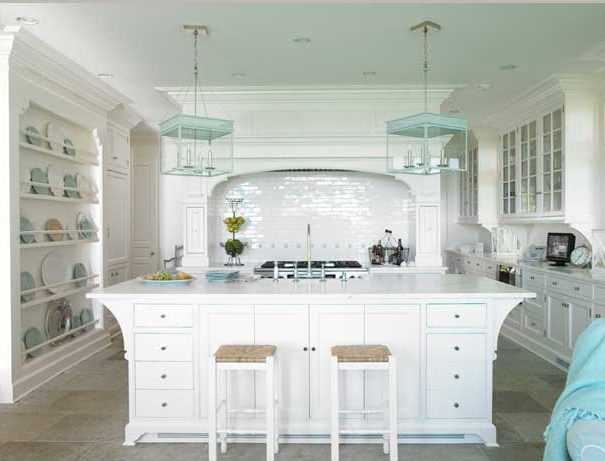
This kitchen is number one because it's so timeless. I love the classic material used here and I especially love the architectural details. This is a curvy kitchen and curves are always beautiful, aren't they?
Oh, I can't tell you how happy I am for spending this time here with you all. Thank you so much, Erin. This was so fun! I hope you're having a wonderful honeymoon and enjoying some sunshine for all of us. Can't wait to see your pictures when you're back. Enjoy every minute of it and we're already missing you!
Thank you again, everyone. It's a real pleasure meeting each and every one of you.
Luciane from HomeBunch.com




































