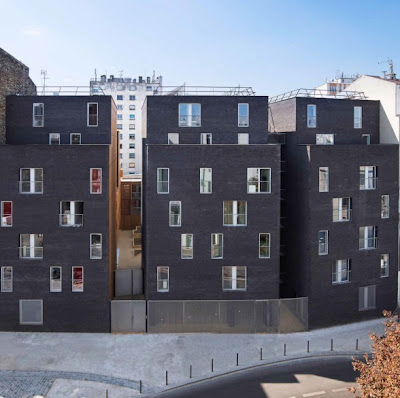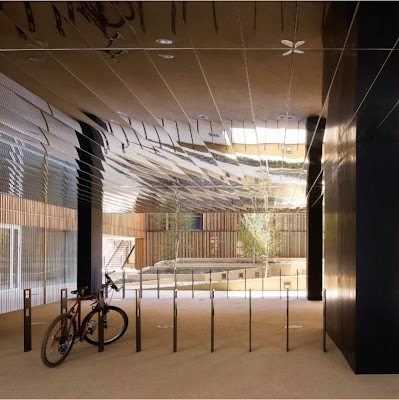
















I'm so sad this tour is coming to an end! A million thank you's to Cristi and Jeff for welcoming us all into their amazing home! I hope you thoroughly enjoyed it as much as I did, and that our final day today left you with a ton of inspiration. I'm totally smitten with the master bedroom in their home. Doesn't it exude such a calming retreat-like vibe?? I love that they went with the grasscloth wallcovering from Thibaut...the texture and color is perfection. The sliding barn door is super cute too! And HELLO, dream bath alert! Did you see all that glorious tile?! We can thank the talented guys over at Greg's Tile Creations for that eye candy. It looks fantastic with the wallpaper (Coral Gables from Thibaut). I really love the layout of this space, the corner vanity is so cool, and the open shower like that. I'd never manage to get ready in the mornings with all this beauty to stare off at!
Next we have their upstairs hallway. I've never seen a more lovelier window seat! I love Cristi's display cabinet here...almost everything you see was passed down from her mom. Love the wallpaper in this area too...Thibaut of course (Roma in White on Pearl). She has even more sentimental stuff displayed in that gorgeous laundry room, in addition to more beautiful cabinetry work done by Benjamin Blackwelder (painted BM Palladian Blue...so pretty). I love that the flower panels are doors that are covering the circuit switches. Cute touch!
Lastly in this week-long tour is the breezy family room. This looks like the place the family kicks back and relaxes. Did you see that fan?! Coolest thing ever! I've been crazy about that Tiffany Peacock rug forever! Seriously this home has some brilliant, colorful rugs, doesn't it?!
So that's it you guys! For more info on Morgan Hatfield, the outstanding builder of this dream home, visit Hatfield Homes. The uber-talented interior designer Lindy Allen did an amazing job in every single room here, so be sure to visit her store Four Chairs Furniture. Lastly, we wouldn't have enjoyed this tour nearly as much if the photography wasn't so stunning. Cristi and Jessi Safsten did one heck of a job with the photos! Check out their blog at hiya papaya for never-ending gems, and if you're in Utah, look them up because they do amazing wedding photography and portraits too! And with that, I hope you all have a fantastic weekend...enjoy every minute!! :)
Check out Day One, Day Two, Day Three and Day Four of this home tour!
Love turquoise? Visit my shopping blog Everything Turquoise...updated several times throughout the day! Check out Decor by Color for even more color-themed shopping!
You have read this article bathroom /
bedroom /
Hallway /
Laundry Room /
Living Room /
Nook /
Turquoise and Yellow
with the title bathroom. You can bookmark this page URL http://roomdesign-interior.blogspot.com/2011/06/day-five-dream-home-tour.html. Thanks!







































