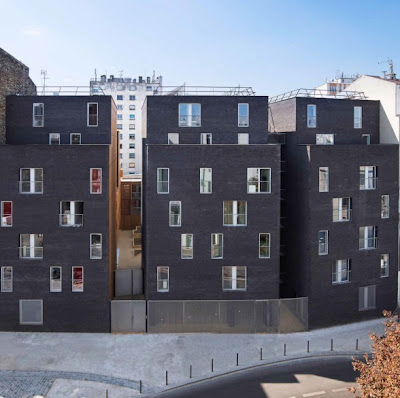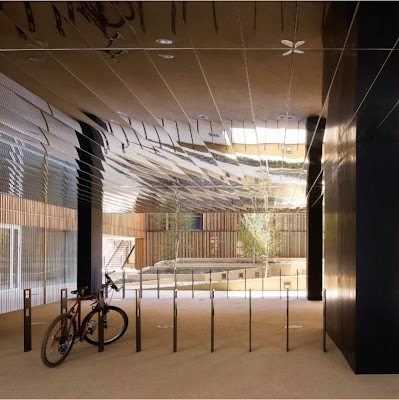Student residence, shared space provides a buffer between intimate hideaways of the new college designed by LAN Architecture is located in Paris, France. The façade overlooking the busy street, dressed in dark, slate-colored walls, while the Plaza area is covered with larch planning folding shutters. All surfaces in the courtyard are encapsulated within the flexible material.
An essential element of this construction was the creation of rooms for students who could make their own decisions, with natural light and space for social life. Therefore, all panels are oriented to receive sunlight to work actively with large windows facing the courtyard and common areas like hallways become "collective spaces where social gatherings could occur." All rooms are 18 square meters of space, on average, a kitchen and a bathroom.
You have read this article Bathing /
bathroom /
France /
LAN /
Paris /
Restrooms /
Rooms /
ust main building design
with the title Paris. You can bookmark this page URL http://roomdesign-interior.blogspot.com/2011/06/student-residence-shared-space-provides.html. Thanks!











































